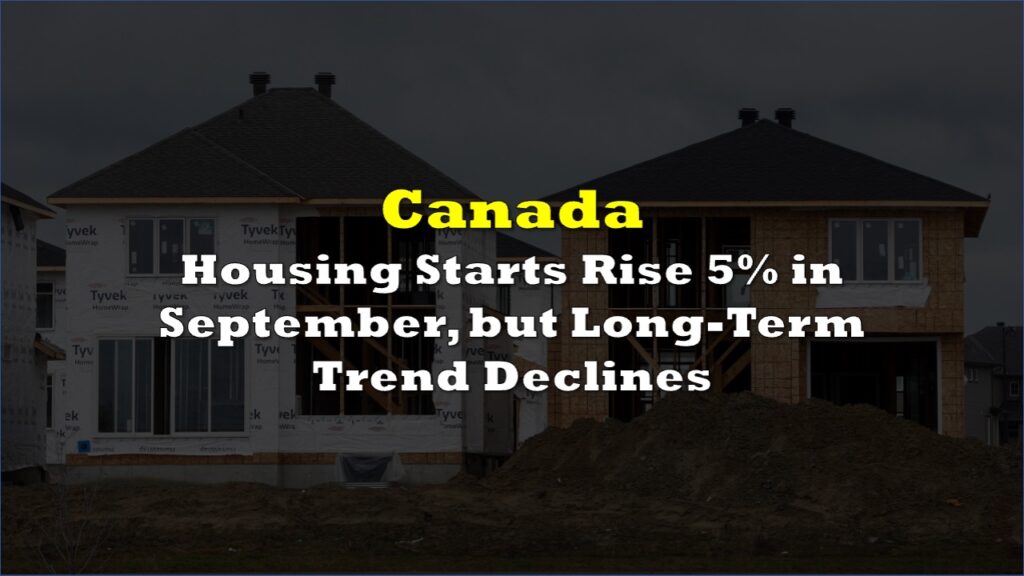In a bid to accelerate housing development and reduce construction timelines, the Canadian federal government is set to reintroduce a revamped Canada Mortgage and Housing Corporation (CMHC) program. The initiative, nearly 80 years old, aims to provide standardized housing blueprints to builders, with the goal of expediting the municipal zoning and permitting process.
Housing Minister Sean Fraser is expected to unveil the details of the program on Tuesday, outlining consultations on its functioning. According to a senior government source, a diverse range of pre-approved housing plans for various building types and sizes will be made accessible by the end of 2024.
The proposal comes after Mike Moffatt, senior director of policy and innovation at the Smart Prosperity Institute, pitched the idea directly to the federal cabinet during meetings in Charlottetown this summer. Moffatt believes that the streamlined approach could potentially shave off up to 12 months from construction times, facilitating quicker project approvals.
Time for a thread on why the federal government reintroducing the CMHC catalogue of housing designs could be massively transformative (but only if they're bold about implementation).
— Dr. Mike P. Moffatt 🇨🇦🏅🏅 (@MikePMoffatt) December 11, 2023
This has the potential to be massively beneficial.https://t.co/HkN10NjaVe
To be effective, Moffatt emphasizes the need for an extensive catalog of blueprints, stating, “They certainly need to have, you know, a fairly extensive catalogue of designs so people aren’t sort of forced to choose between, you know, one or two designs or nothing.”
This initiative mirrors the CMHC’s work from the 1940s to the late 1970s, where it approved thousands of housing plans leading to the construction of hundreds of thousands of homes, including the iconic “strawberry box” and “victory homes” for returning Second World War veterans.
In 1946, the transformation of the Wartime Housing Corporation into CMHC marked a pivotal moment, leading to the construction of over one million ‘Victory Houses’ throughout Canada from 1946 to 1960. These houses employed prefabrication techniques, simple materials, and consistent floor plans, rendering construction affordable.
During the mid-1970s, the average size of a new home in Canada stood at 1,050 square feet. In stark contrast, today’s new homes boast an average size of 2,200 square feet, even with one-third fewer occupants per household. Amidst this shift, there is a growing interest in government-led initiatives focused on smaller housing units within mixed-density neighborhoods, potentially finding appeal in the current market.
These are called ‘Strawberry box houses’. 50,000 of them were built across Canada by the federal government to provide affordable housing for workers and returning veterans after WWII. Small houses (900sf) on small lots. Could this be an affordable housing solution for today? pic.twitter.com/kqr8UbCDOX
— Brent Bellamy (@brent_bellamy) June 6, 2022
Builders are optimistic about the potential benefits of the catalogue comeback, anticipating more favorable terms from lenders and insurance companies. Moffatt suggests that using standardized designs can lead to more predictable pricing and facilitate the insurance process, drawing a parallel with the challenges of insuring a unique, custom-built car.
Calgary-based 720 Modular, a company specializing in modular or prefabricated building, sees significant advantages in the program. Project manager Craig Mitchell explains, “If we can move to a standardized framework, all of a sudden now we have a fighting chance to accelerate housing pace because we’re not having to redesign every time we go and build a building.”
Observers have expressed varying opinions on the initiative, with some highlighting potential learning curves in adopting standardized designs for multiunit buildings. The program aims to create choice for builders while addressing labor market shortages and encouraging the adoption of innovative housing technologies.
Saving time on permitting is just the start. Who knows how good we’ll get at building the same apartment over and over again. Learning curves in other industries are the hopeful analogy pic.twitter.com/mgm57iZw9G
— Deny (deny.substack.com) (@DenySully) December 11, 2023
And one of the best ways to get those: through the catalogue!
— Dr. Mike P. Moffatt 🇨🇦🏅🏅 (@MikePMoffatt) December 12, 2023
On which 'belt' of land will we build?
— Eastern European Hill Billy (@theveeep) December 11, 2023
The announcement is eagerly awaited, as the government seeks to strike a balance between efficiency gains and addressing concerns about uniformity and potential challenges in multiunit construction.
Information for this briefing was found via Global News and the sources mentioned. The author has no securities or affiliations related to this organization. Not a recommendation to buy or sell. Always do additional research and consult a professional before purchasing a security. The author holds no licenses.









